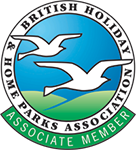Redruth, Cornwall
Viewing by Appointment only
Property Summary
- Last Modified - August 26, 2024
Features
Property Features
- Part Exchange Available
- Parking for two cars
- Modern Two Bedroom 2020 Park Home
- Stately Albion Badminton Residential Park Bungalow
- Master Ensuite and Walk In Wardrobe
- Attractive Low Maintenance Plot
- Fitted Kitchen with Integrated Appliances
- Impressive Bathroom
- Quiet Exclusive Pet Friendly Park
- Close to Beaches and Amenities
Rooms
Request More Details or Viewing
- Make Enquiry
Make Enquiry
Please complete the form below and a member of staff will be in touch shortly.
- View Brochure
- Add To Shortlist
- Send To Friend
Send To Friend
Send details of Redruth, Cornwall to a friend by completing the information below.
Detailed Description
The Full Details
THE HOME
Situated in the corner of a Cul De Sac within a quiet residential park home development. This modern, 2020 Stately Albion Badminton (40'x20') spacious residential park home boasts a large living/dining room, fitted kitchen with an extensive range of integrated appliances, a large modern bathroom and two double bedrooms with fitted furniture. The master bedroom benefits from an en suite and walk-in wardrobe. The exterior enjoys a sunny low maintenance and pet-friendly plot with parking for two cars.
Accommodation in detail (all measurements are approximate)
Entrance - Obscure double glazed
Entrance Hall – Built-in storage cupboard with radiator
Living/dining Room - 6.21m x 4.26m max (20’4” x 13’11” max) - a large dual aspect living room with vaulted ceiling, 3 double glazed windows, 2 radiators, modern wall-mounted electric fire doors through to an inner hall.
Kitchen – 4.1m x 2.86m (13’5” x 9’4”) - A modern fitted kitchen with a range of base and wall units with integrated appliances including fridge, freezer, dishwasher, washing machine, double oven hob and extractor hood, one half bowl stainless steel sink, cupboard housing combination boiler, wood effect worksurfaces, wood effect flooring, inset lighting, radiator, double glazed window and obscured double glazed door.
Master Bedroom – 3.5m x 2.88 (11’5” x 9’5”) – A comfortable double bedroom with a range of fitted furniture including matching bedside cabinets, radiator, walk-in wardrobe with fitted shelving, drawer unit and radiator, and double glazed windows.
Ensuite – A three piece en suite comprising shower cubicle with tiled surround, W.C and hand basin, radiator, wood effect flooring, obscure double glazed window.
Bedroom Two – 2.86m x 2.86m (9’4” x 9’4”) - A second double bedroom with a range of fitted furniture including matching drawers, radiator, and double glazed window.
Bathroom - An impressive three piece bathroom suite comprising of a bathtub with contemporary tiled surround, W.C and hand basin set into a built in vanity unit with mirrored cabinets and selective lighting, wood effect flooring, radiator, obscured double glazed window.
Outside - The home sits on a level plot laid to a combination of tarmac brick paving and gravel for ease of maintenance. Iron fencing and Cornish stone walls enclose the garden creating a pet friendly space with double vehicular gates and a seating area. There is also a storage shed and base ready for an additional shed or greenhouse.
THE PARK
This home is set in an exclusive development of eight homes located in the village of North Country. The development is exclusive for those over 50 and is pet friendly. There is a bus stop nearby which provides transport to the wider area.
The park home lifestyle provides community living for like-minded people. The park is landscaped and private, to offer safe and secure living. Built in a tranquil location, the park offers their residents the opportunity for an active lifestyle that is also suitable for pets.
THE AREA
North Country, near Redruth, is a quiet rural location with easy access to the A30 and nearby Truro. Redruth, with its mainline railway is only 2 miles away. The coastal villages of Porthtowan and Portreath with their beaches and coastal walks are a 5 minute drive.
Local amenities
Bus stop: 0.3 miles
ALDI: 1.2 miles
Health centre: 2.2 miles
Redruth train station: 2.8 miles
HOUSE TO SELL?
Contact Quickmove for a free, no-obligation Part-Exchange valuation on this home. Enjoy a hassle-free move, with no estate agents’ fees or solicitors to pay. You even get to keep the keys to your existing property for 2 weeks after completion, so you can move out at your leisure.
Site fees (at time of listing): £161.53 per month
Please note that the site fee (also known as pitch fee, or ground rent) is subject to change and reviewed annually. Ground rent can only be increased in line with the Consumer Price Index. For more information, please get in touch.
Tenure: Virtual Freehold
Virtual Freehold means that when buying a park home, you purchase the physical property outright and lease the land it sits on in perpetuity, for the entirety of the time the home is sited. These properties are not mortgageable, if you are uncertain or would like further advice, please consult a solicitor.
Council Tax Band: A
NOTE: The information in this property listing is correct to the best of our knowledge. We recommend any potential purchaser is aware of all details including park rules and conditions before sale completion. We also recommend consulting the Mobile Homes Act 2013 for conditions of any future sale of this property.
- Property ID: 3274
Shortlisted Properties
By clicking on the ‘Add To Shortlist’ button you can make a temporary shortlist which you can view below or by clicking here
Contact Quickmove Properties
Address
Quickmove Properties Ltd
15 Interface Business Park
Bincknoll Lane
Royal Wootton Bassett
Wiltshire, SN4 8SY
Call: 0800 328 2168
Email: info@quickmoveproperties.co.uk
Hours: Monday to Friday 9am to 5:30pm




